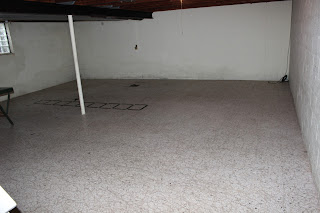Front of House - top of circle driveway

Left Side of Front of House - You can see the garage on the end behind the trees - this side of the yard meets up with the neighbors yard
Right side of front of house - this side of the yard meets the road of the court on the side - There's a tree house in the tree- we are still deciding if we will keep it...seems a bit high for little kids...

Veiw of front yard from the right side of the house
View of back of house
From the back and middle of the back yard, here it the view of the side of the house that meets the street
This view is from the same point, just looking the other direction at the tree line that divides our yard from the neighbors
A view of where that tree line meets the back property border, which is bordered with a neighbor who has a pool- you can see their fence

View from the garage side of the back of the house over most of the back yard to the street on the edge.
Entry way - to the right is the front room, to the left is the den, and straight through past the closet is the kitchen nook
View of front door - the open door on the wallpapered room is the den...and that wallpaper is SWEEET!
View of front room from front door
Front room
View of front room from corner - see the entry way on the left, and dining room on the right
Dining room
Entry to kitchen from dining room
Kitchen
The door on the right, across from nook is to the basement
View of family room from kitchen nook - the door on the left back of room is to laundry/powder room/ garage
View from door to garage, etc. - you can see the back yard out these windows

The door on the right is to the laundry/power room/garage. The door in the middle is to the den, the door on the very far left is to the basement

Den - Gotta love the fake wood wall panels!!!
Veiw to the right from doorway from the family room - closet on the left, more sweet wallpaper!
Veiw to the left from doorway from the family room - brown door to powder room, white door to garage
Powder room
Going upstairs - the hall bathroom is at the top of the stairs
Hall Bathroom
Turning right at the top of the stairs - bedroom on right, hall closet down the hall on the left and master straight ahead
Bedroom #1
Master bedroom
Master bathroom - Lion head they left behind is super awesome.
Master vanity between closet and master bathroom
Master closet
Turning left at the top of the stairs you get to two more rooms - Room #2
Room #3
Stairs down to Basement













































2 comments:
Wow! That house is awesome! It looks so different from the cookie cutter houses in Phoenix. All the trees and grass and windows look beautiful!
I know! That looks so amazing! It is going to be so much fun renovation and making it your own! And second on Amber! The yard looks amazing!!! The kids are going to love it!
Post a Comment